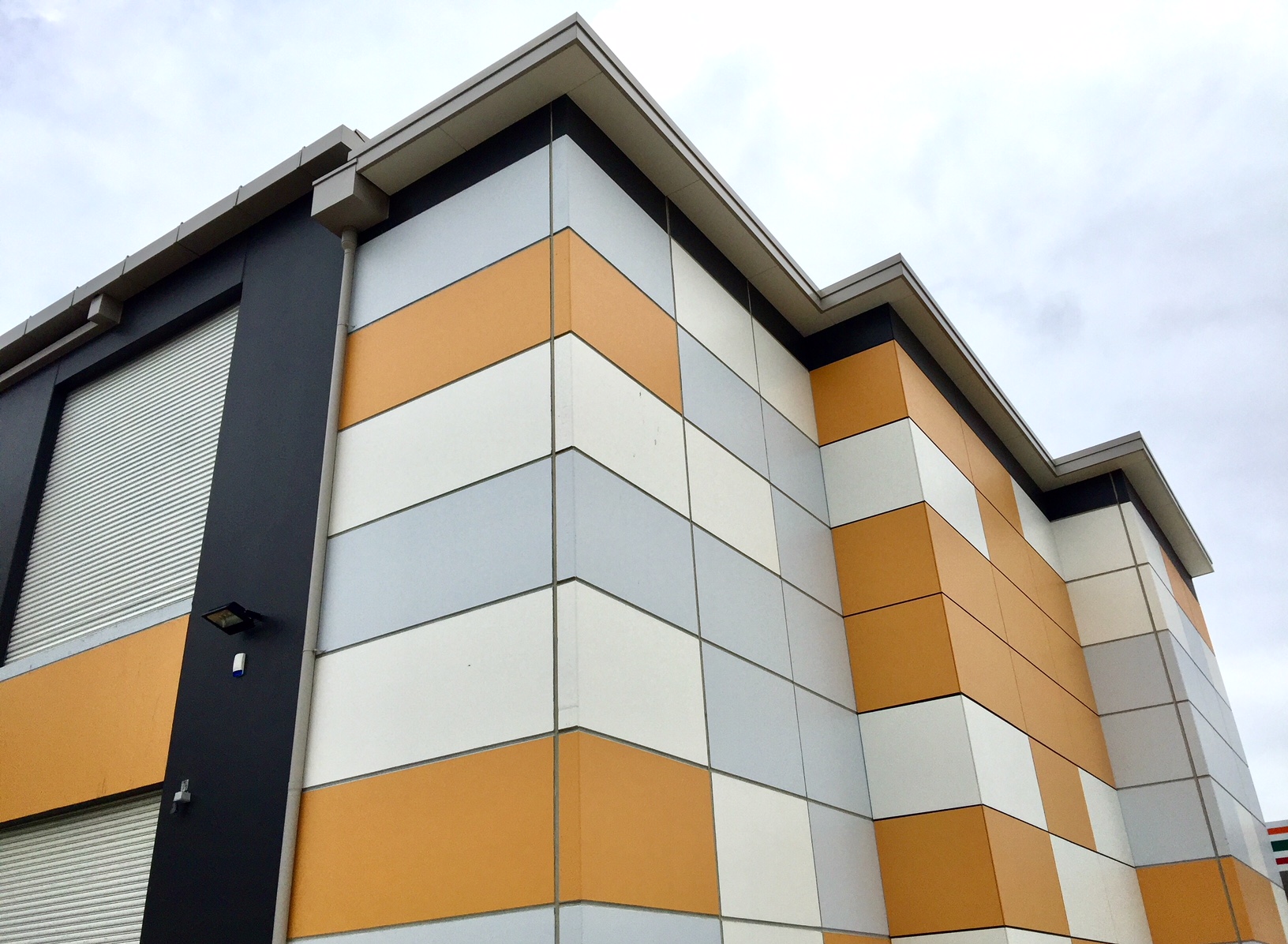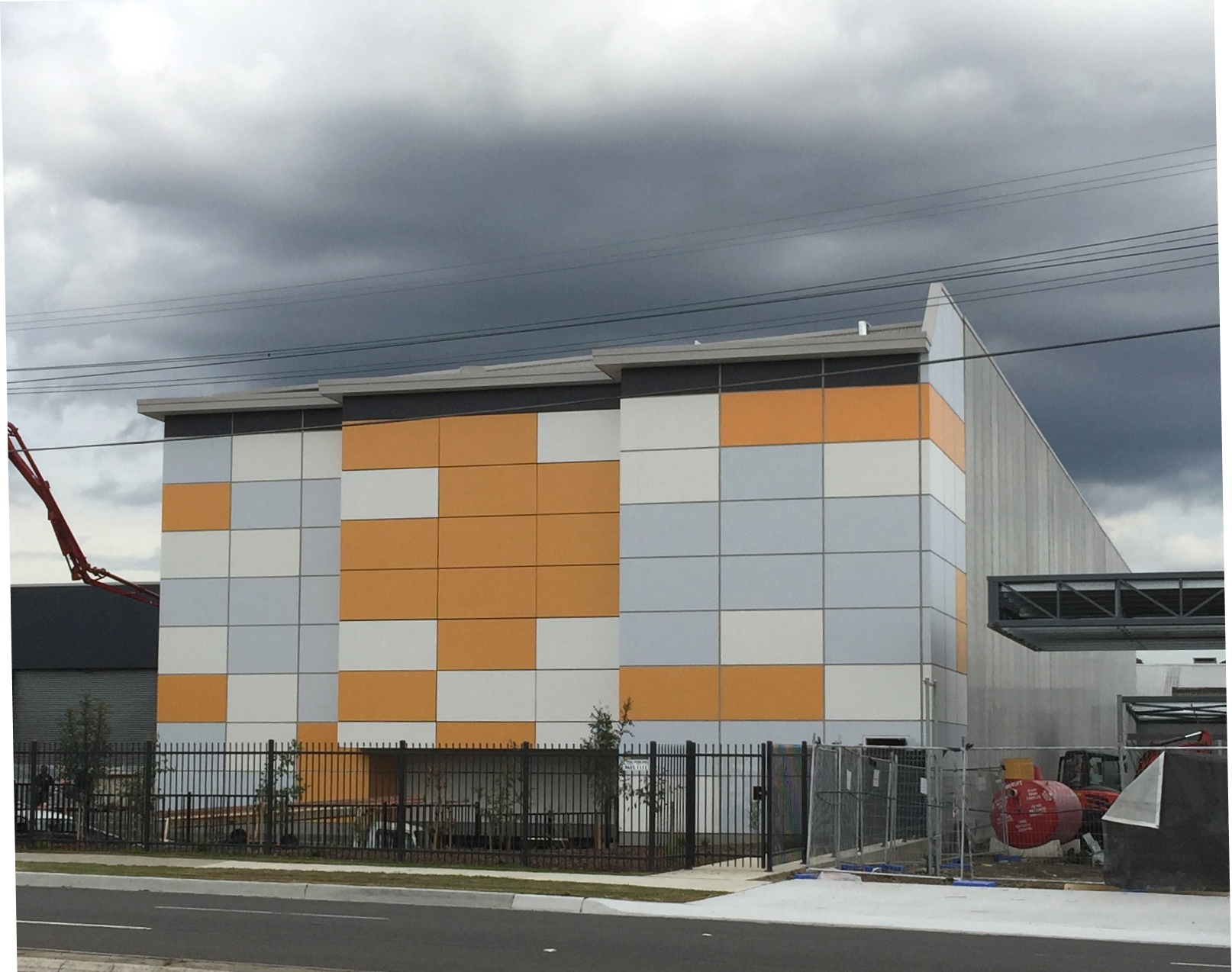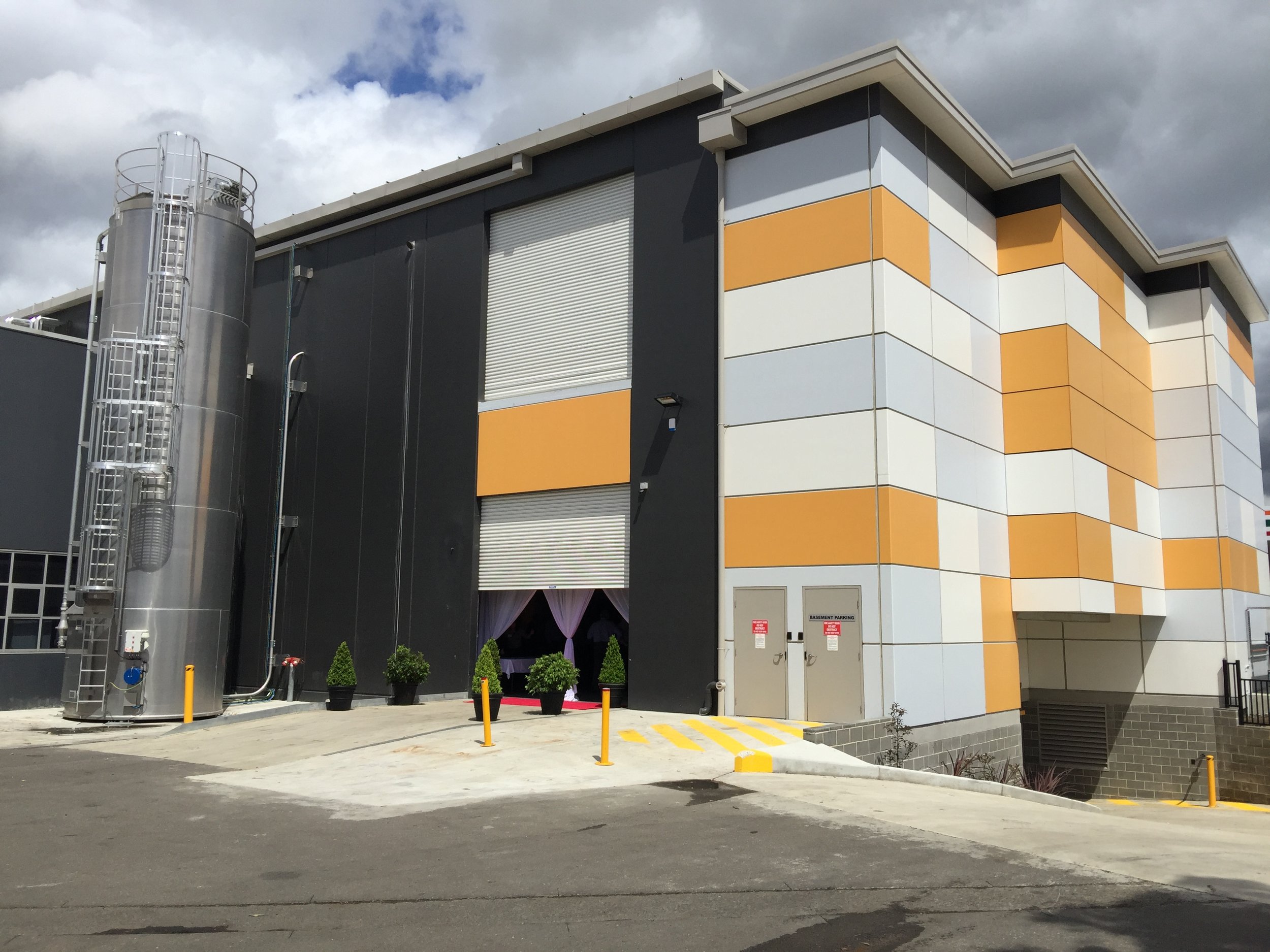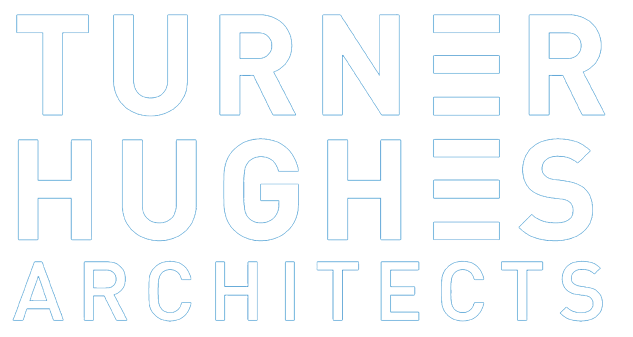Bakers Maison
Revesby
Revesby, NSW
approx 4,000sq.m
Turner Hughes Architects worked with Matt Gooden Design and Construct to deliver this significant extension to the existing bakery facilities.
The extension adds two large 1,000 sq.m production floors plus a large 4000cu.m two storey high freezer and cold store to the factory. The front of the building houses new staff facilities. New basement parking.
As seen in the video, part of the works included extension of the bakeries community investment solar farm.
The height of the building was subject to restrictions due to the proximity to Bankstown airport.
THA were involved in the design, development application and construction certificate then handed to MGD&C staff completed construction documents and construction management.
Press coverage
bakers-maison-goes-green @ Daily Telegraph





